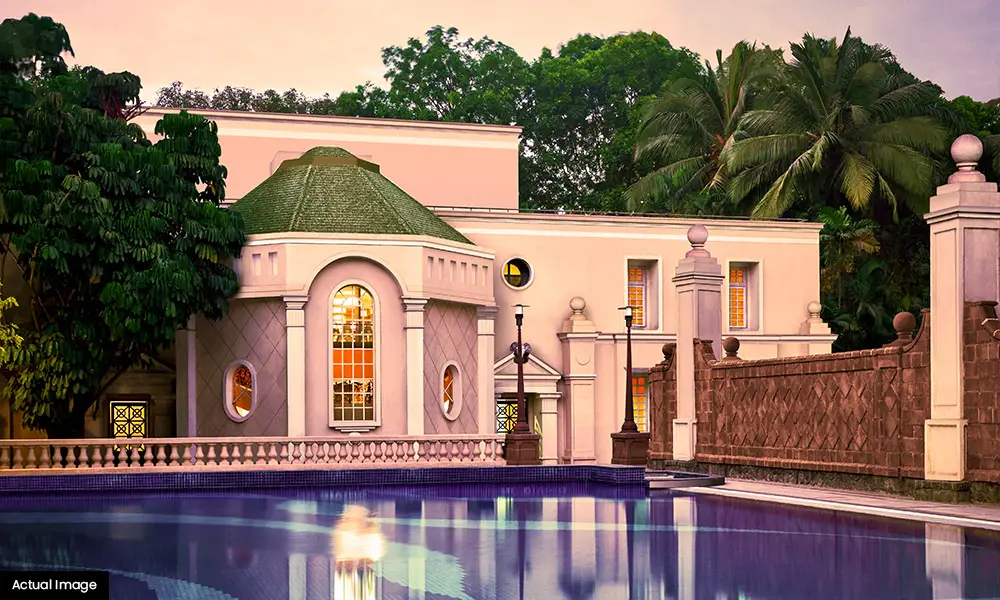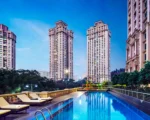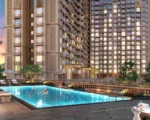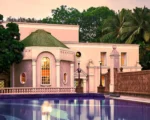













Overview
-
ID No
19388 -
3 BHK & 4 BHK
-
Preferred Tenants
Family -
Availability
Immediate -
Property Type
ApartmentResidential Property -
Parking
2 Wheeler Parking4 Wheeler Parking
About This Listing
Hiranandani Empress Hill is a luxurious residential project located in the esteemed Hiranandani Gardens township in Powai, Mumbai. This development offers magnificently designed 3 and 4 BHK apartments that embody superior living and sophisticated design.
Key Features:
- Apartment Interiors: The residences feature marble flooring in living, dining, kitchen, and bedrooms. They are air-conditioned with split units and include false ceilings with recessed lighting. The apartments are equipped with modular kitchens featuring quartz stone platforms and high-quality appliances. Bathrooms are well-designed with premium sanitary fittings and glass door shower cubicles.
- Tower Amenities: Empress Hill boasts a grand double-height air-conditioned entrance lobby, high-speed elevators, mechanized car parking, and beautiful floor lobbies. The rooftop realm includes a swimming pool, gymnasium, and landscaped gardens, offering stunning views over Powai. The building is equipped with CCTV surveillance and power backup for essential services.
- Township Amenities: Residents have access to a range of amenities within Hiranandani Gardens, including landscaped gardens, a clubhouse, gymnasium, swimming pool, tennis and squash courts, shopping arcades, and high-street retail. The township also houses the Hiranandani Foundation School, Dr. L H Hiranandani Hospital, and Meluha – The Fern, a 5-star hotel.
Location Advantages:
Empress Hill is strategically located with excellent connectivity:
- Road Connectivity: Proximity to JVLR (1.4 km), LBS Marg (3.4 km), Eastern Express Highway (4.8 km), SCLR (8.1 km), and Eastern Freeway (12 km).
- Rail Connectivity: Close to the upcoming Powai Lake Metro Station (2 km), Kanjurmarg Station (4.2 km), and Vikhroli Station (4.5 km).
- Educational Institutions: Nearby schools include Hiranandani Foundation School, Poddar International School, SM Shetty School, IIT Bombay, Pawar Public School, and Bombay Scottish School.
configurations :
The project offers various configurations with pricing details as follows:
- 3 BHK apartments ranging 1103 to 1452 sq.ft. carpet area.
- 4 BHK apartments ranging 1679.9 sq.ft. carpet area.
Possession in Dec, 2028
For more detailed information, including floor plans and booking details, you can visit the official Website propertymalls.com
Features & Amenities
Map Location
Location
Powai,Mumbai
The Baya Sunrise Dadar East, Mumbai
- Dadar East, Central Line
- 1 BHK & 2 BHK
- Preferred Tenants Family Preferred Tenants
- Availability Immediate Availability
- Property Type Apartment, Residential Property Property Type
- Parking 4 Wheeler Parking Parking
-
Details
₹17,500,000 – ₹34,000,000
Sangles Trinity Gauripada, Kalyan West
- Kalyan West, Central Line
- 1 BHK & 2 BHK
- Preferred Tenants Family Preferred Tenants
- Availability Immediate Availability
- Property Type Apartment, Residential Property Property Type
- Parking 2 Wheeler Parking, 4 Wheeler Parking Parking
-
Details
₹4,500,000 – ₹6,700,000
Mangeshi Tulip Kalyan West
- Kalyan West, Central Line
- 1 BHK & 2 BHK
- Preferred Tenants Family Preferred Tenants
- Availability Immediate Availability
- Property Type Apartment, Residential Property Property Type
- Parking 2 Wheeler Parking, 4 Wheeler Parking Parking
-
Details
₹5,900,000 – ₹8,219,000
